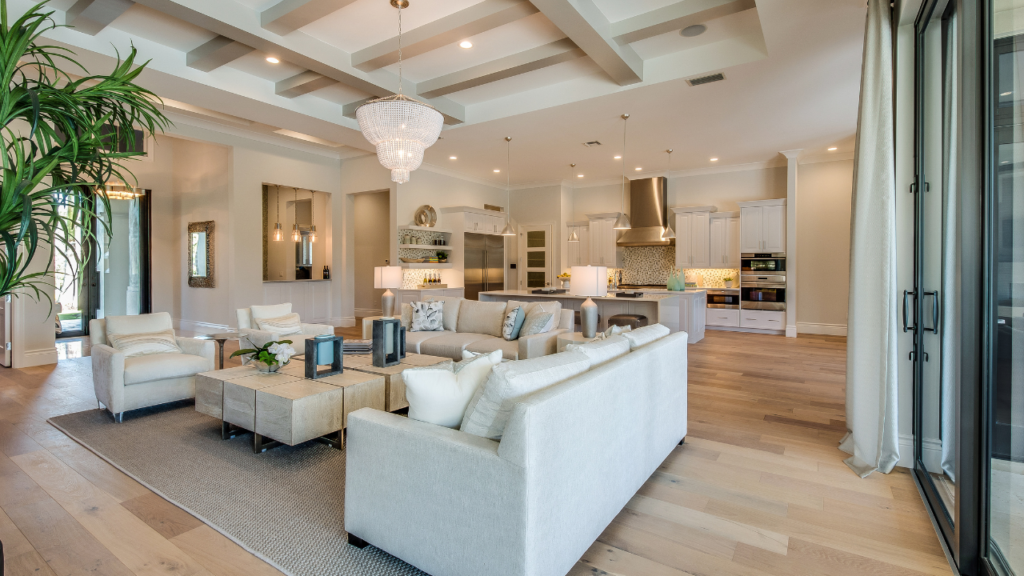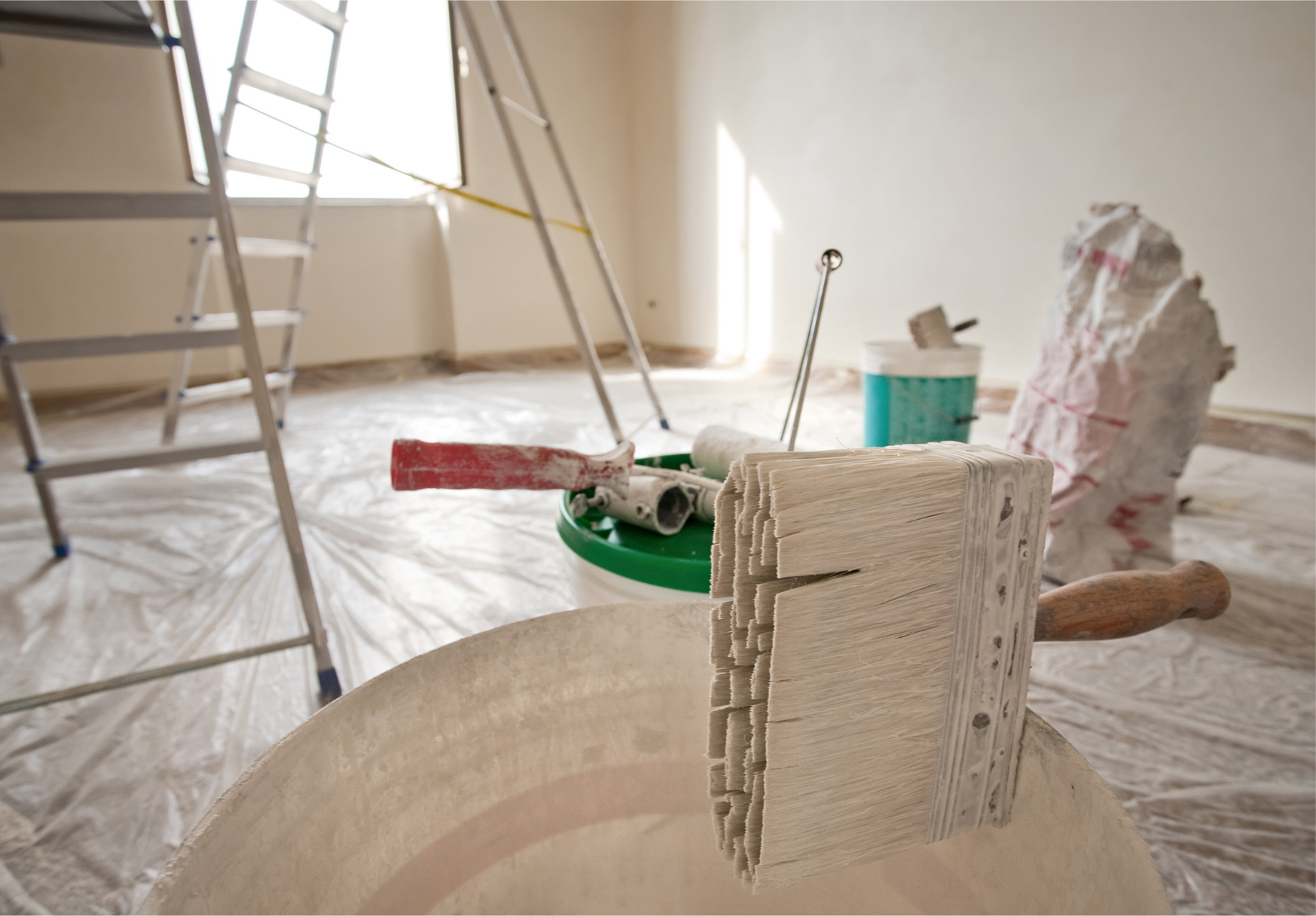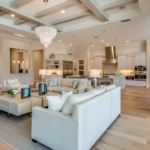
When it comes to modern interior design and architecture, open floor plans have become a favored choice for homeowners and designers alike. The concept of open floor plans involves merging multiple spaces into a seamless and interconnected layout, often combining the kitchen, living room, and dining area. This design trend has gained immense popularity for a variety of reasons. In this article, we’ll explore the top 10 reasons why people love open floor plans.
Enhanced Social Interaction
Open floor plans promote interaction between family members and guests, enabling everyone to remain connected regardless of where they are in the space. This setup encourages more engaging conversations and shared experiences.
Natural Light and Airflow
The absence of walls allows natural light to flow freely throughout the space, creating a bright and airy atmosphere. This not only reduces the need for artificial lighting but also improves ventilation and air circulation.
Spatial Illusion
Open floor plans give the illusion of more space, making even smaller homes feel larger and more expansive. The seamless flow from one area to another eliminates the feeling of confinement and allows for a more spacious living experience.
Flexible Design
With an open floor plan, homeowners have greater flexibility in arranging furniture and decor. This adaptability enables them to create multifunctional spaces that cater to their changing needs.
Efficient Use of Space
Without walls to segment the area, there’s no wasted space. Every inch of the open floor plan serves a purpose, making it a practical choice for maximizing usable square footage.
Better Sightlines
Parents can keep an eye on their children playing in the living room while they cook in the kitchen. Open floor plans offer improved sightlines, ensuring that no part of the space feels isolated.
Entertainment-Friendly
Open floor plans are perfect for hosting gatherings and parties. Guests can easily move between different areas, making socializing and entertainment more seamless and enjoyable.
Modern Aesthetic
The open concept aligns with contemporary design trends that emphasize minimalism, simplicity, and clean lines. This aesthetic appeals to those who appreciate a modern and uncluttered living environment.
Increased Resale Value
Homes with open floor plans tend to attract more buyers and command higher resale values. This design feature has become a sought-after characteristic for prospective homeowners.
Family Bonding
Open floor plans foster a sense of togetherness among family members. Whether it’s preparing meals, watching a movie, or doing homework, everyone can participate in various activities while still feeling connected.
Incorporating an open floor plan into your home can truly revolutionize the way you live, interact, and experience your living space. If you’re considering embracing this modern design trend, we encourage you to explore the possibilities with professionals who understand your vision and can bring it to life seamlessly.
At Efecto Group, we specialize in creating spaces that align with your lifestyle and preferences. Our team of experienced architects and designers can guide you through the process of implementing an open floor plan that suits your needs and reflects your personality. Whether you’re looking to renovate your current home or embark on a new construction project, our expertise in design and construction ensures that your open floor plan will be both functional and aesthetically captivating.
Contact Efecto Group today to start your journey toward a more connected and spacious living environment. Let us help you transform your house into a home that resonates with the way you want to live. Together, we’ll explore the endless possibilities of open floor plans and create a space that you and your loved ones will cherish for years to come.





8pk85c
vurcazkircazpatliycaz.nq6opXdW5uPl
daktilogibigibi.NBPmkNMRvTBC
daxktilogibigibi.xnEdmDJP5KZ0
yandanxvurulmus.tyFKunAH9tBO
xyandanxvurulmus.eMXbIrMSCb0G
xbunedirloooo.MQlSqH33y5nJ
fervor xyandanxvurulmus.Pn2twA6EfPk4
devious xyandanxvurulmus.xtpAGFbxYvdU
escort vurgunyedim.3vDjlrFfSctZ
eskort siteleri yaralandinmieycan.cV8oXNj4vMtz
seks siteleri citixx.C1kfawNN4T7O
escort siteleri hyuqgzhqt.Mc45f13dt11F
house porn ewrjghsdfaa.BEn4l4ZNF4p3
house porn wrtgdfgdfgdqq.1MsLjchLO6g9
anal siteleri pompadirha.6RY7HeMZnJ1f
food porn asillartaklitler.ksz9G1Tc1y9U
watch porn video hephupx.lIRKeCLJqZef
porn sex hepxhupx.WKXfu5m6HrZ8
porno juljulfbi.eG6jMy4V9dGe
seksi siteler bjluajszz.qB8X1GuzAAFQ
house porn bxjluajsxzz.tMsEbHiwPyiM
eski rahatiniz olmayacak 0qbxjluaxcxjsxzz.itTbboa0wEY5
bahis siteleri child porn pokkerx.c90uuL22ysKu
BİZİ SİK BİZ BUNU HAK EDİYORUZ footballxx.A53tnlq7tW3c
childrens sex mobileidn.mieGycQT2wS3
house porn bingoxx.6Tj245TjD6wT
bahis siteleri child porn 250tldenemebonusuxx.CjNZNnI66oJ6
childrens sex eyeconartxx.viUTHIFa3KfH
pornhub bahis siteleri vvsetohimalxxvc.x6QkkwjTKfU3
bahis siteleri porn tthighereduhryyy.p11nY9su0Kk
porn download full hd gghkyogg.vW7kMTZGCqj
hd sex video full ggjennifegg.qHEoB2pnmso
pornky tube ggjinnysflogg.5Jfr3nTpWrS
goodhere Man Masturbating porn vurucutewet.E3rqmNlpGc7
ladyandtherose Missionary Style porn backlinkseox.YqtkQetk84n
jenniferroy 集団セックス japanesexxporns.fcIGI9b3gTK
landuse Amateur porn lancdcuse.BiS7FuOsUSf
falbobrospizzamadison Big Tits porn jkkıjxxx.p33ix2nFybk
हेनतई, एनीमे अश्लील qqyyooppxx.Y7X7ipBOuov
समलैंगिक अश्लीलता के बारे में बतावल गइल बा hjkvbasdfzxzz.286FCOL9cnN
बीबीडब्ल्यू अश्लील txechdyzxca.dq8cbIVFC0M
खिलौने अश्लील हैं hkyonet.QAsCka9dtfJ
funny ਸੈਕਸ ਪੋਰਨ madisonivysex.VAC0wrRUJAK
ladesbet ਮਰਦ ਹੱਥਰਸੀ ਪੋਰਨ ladesinemi.XDELdBSH7NY
ladesbet 妊娠中のポルノ ladestinemi.zVo2ompbOXI
エボニーポルノ .DVvf50BH247
ਕਿਸ਼ੋਰ ਪੋਰਨੋਗ੍ਰਾਫੀ .03I4intZxnR
Great post. I am facing a couple of these problems.